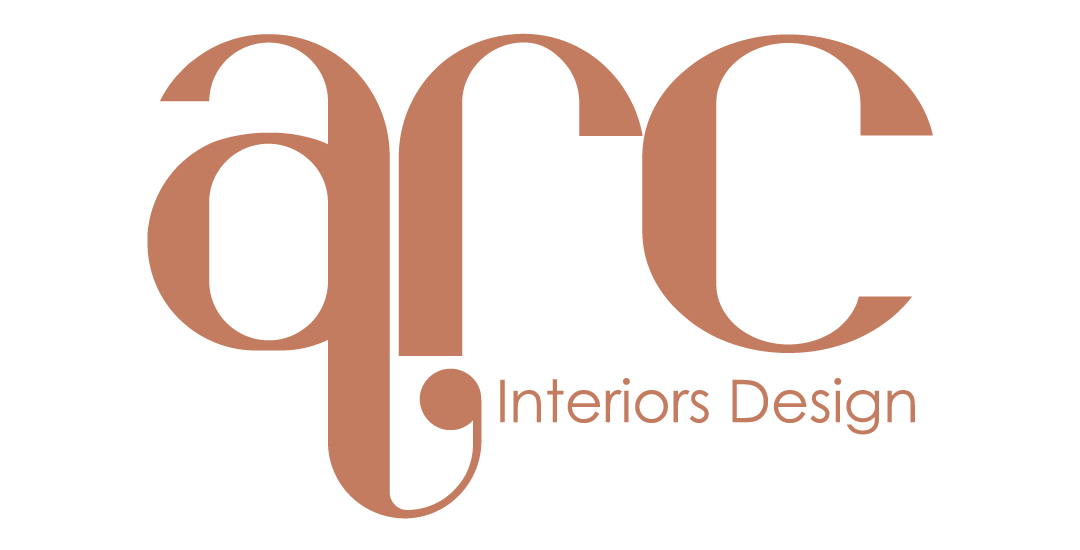Project Design
Architectural project design involves a series of processes that have scientific foundations and require serious implementation. Of course, in the making of interior design, we work to create the most suitable designs by analyzing the preferences of customers. Our company’s architects make
project designs in an artistic scale and in a way that meets the requirements of our customers.
Throughout the process, we stay in communication with our customers and obtain their approvals at each stage to develop our applications accordingly. Our interior design project designs can be preferred for newly constructed buildings or for the restoration of already constructed ones. We provide architectural project design services for commercial buildings, public buildings, or living spaces. You can contact us to receive preliminary information and to obtain services in this area.
How is an Interior Design Project Designed?
The stages of architectural project design begin with the design of the concept. The physical characteristics of the space are examined by the architect, measurements are taken, and legal requirements are identified. Sketches are prepared to create the architectural project, and after approval is obtained on whether they meet the customer’s expectations, the project moves on to the design phase for budgeting and planning.
In the schematic design phase, a project design is created within the defined concept. Sketches are presented in a way that is easier for the customer to understand visually, and a simulation of the result is presented for approval. This stage includes all the details of the implementation, as well as
alternative presentations. The customer is informed in detail about the project and their approval is obtained.
In the third stage, the project is designed. In this stage, called the development phase, all details of the project are documented and made ready for implementation. All details from ceiling fixtures to flooring are designed and presented to the customer for approval.
During the project design process, project implementation documents are prepared. These documents include detailed drawings of the entire project. The scaled drawings are supported by three-dimensional drawings and presented to the customer. The architect also obtains price quotes for the materials to be used in the project development stage. Quotes from different companies are presented to the customer to cover all details, and their approval is requested.
Project Implementation
After the completion of the architectural project design, we can also offer turnkey services if requested by the client. In this case, we can also control and monitor the construction management processes involved in the architectural design. Clients can request project-only, supervision and consultancy-only, or turnkey jobs from us.
In any case, we provide the most comprehensive solutions possible as Arc Interiors Design. During the project implementation phase, the architect regularly visits the construction site and monitors the process. If necessary, revisions are made to the project and included in the implementation. If necessary, the architect communicates with the client to provide information about the process and delivers the project upon completion.
We work to produce solutions that meet the needs and expectations of our clients in all of our applications. You can contact us at any time for support and request any necessary modifications in the design or implementation process.

